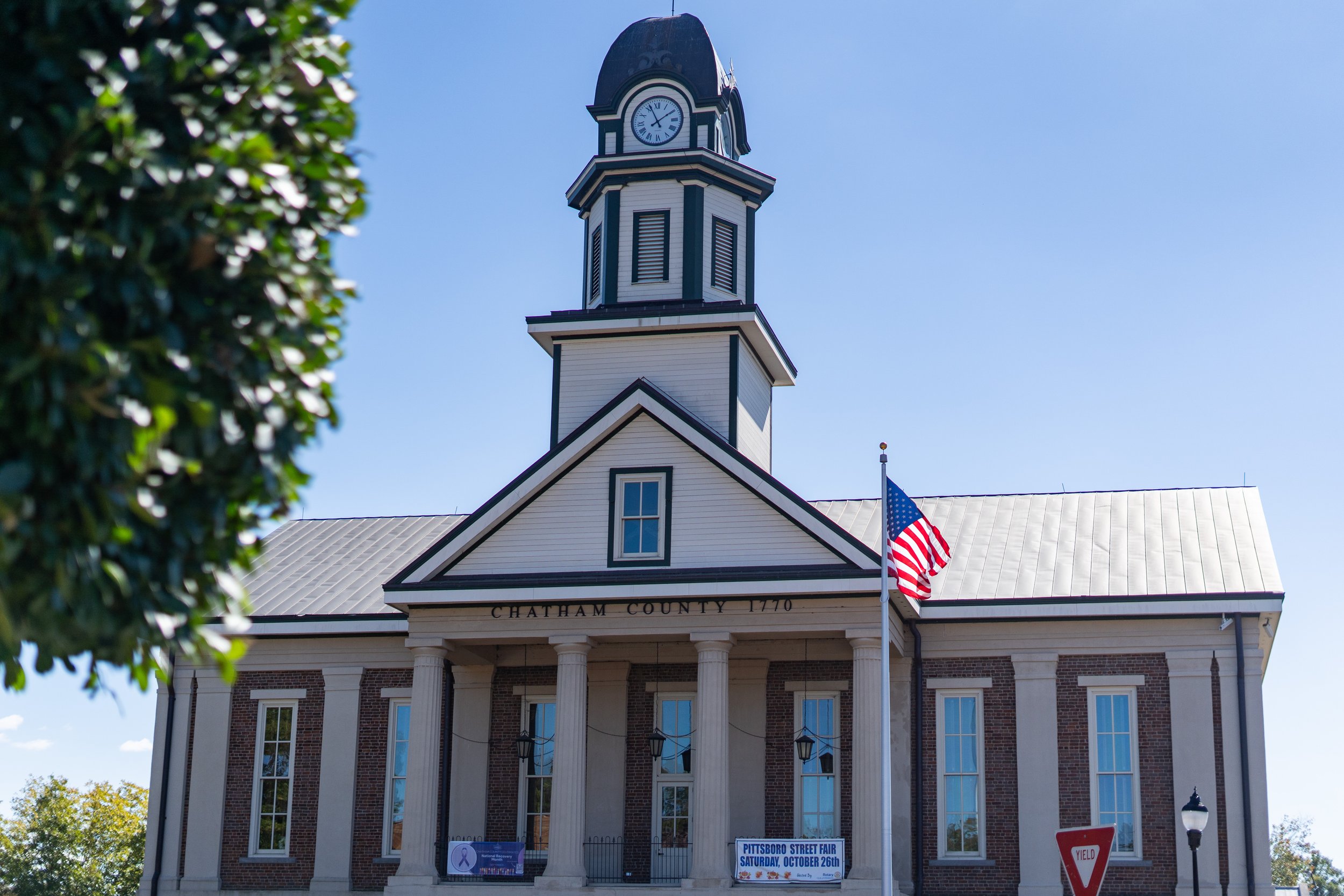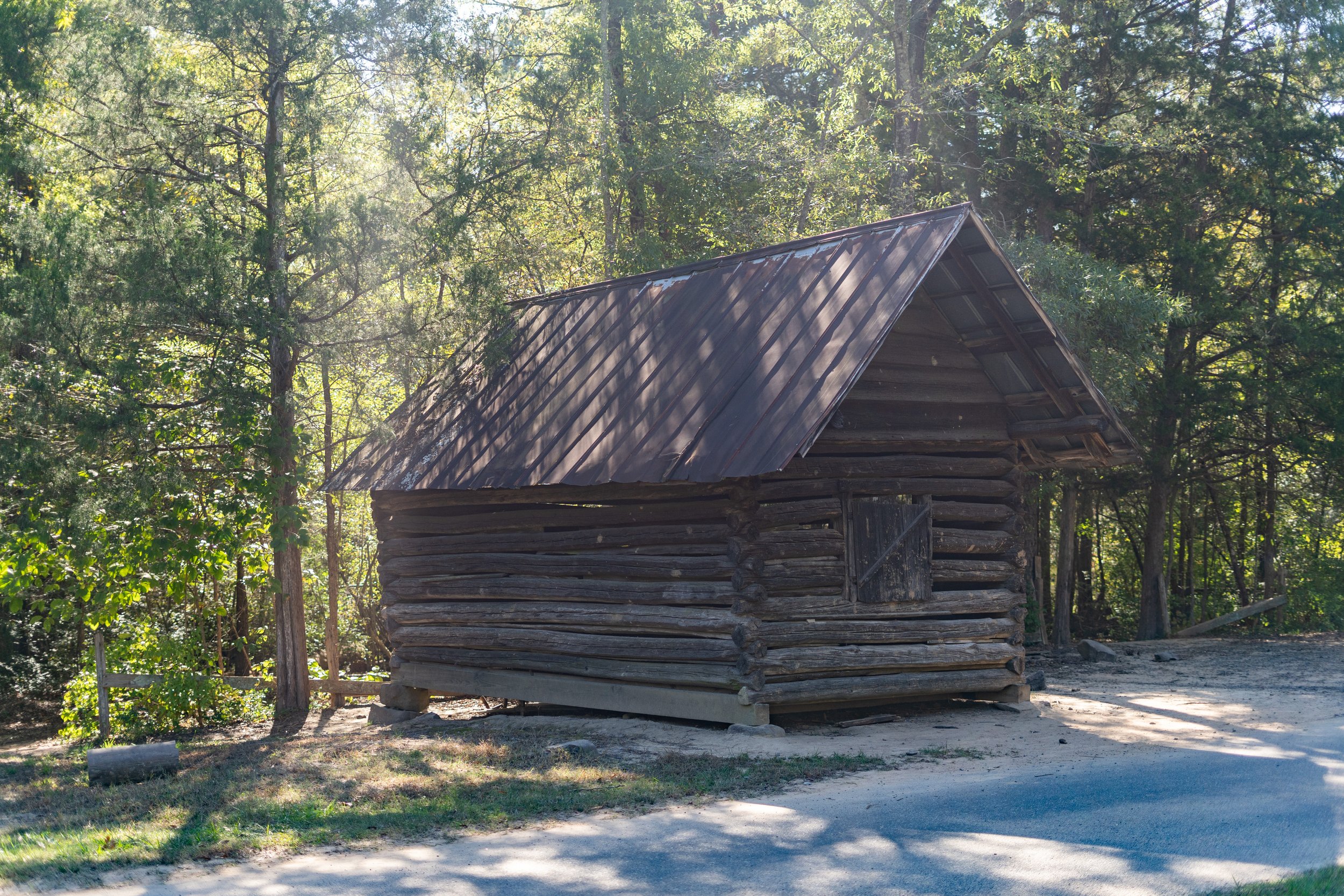
Projects Government
Navigating the many specific requirements that projects of this nature take, HM Kern has established itself as a leader in the Southeastern US when it comes to both governmental and educational construction opportunities.
-

Gunn Memorial Public Library
Project consisted of 7,588 SF addition and complete renovation of existing 7,600 SF facility. Site work included grading; water/sewer & storm; utilities; sidewalks; landscaping & paved parking.
-

Chatham County Historic Courthouse
Chatham County Courthouse has long been the icon for Pittsboro, NC, built in 1881. After extensive fire damage, the court house was rebuilt and now is used for official functions.
-

Randolph County Courthouse -Elevator Renovation
Description goes here -

Leigh Farm Park
Restoration to repair six historic structures on the NC listings in the
National Register of Historic Places including a tobacco barn, pack house, cabins and farm house. -

Yanceyville Fire Department
What should we know about the services you provide? Better descriptions result in more sales.
-

Cedarock Park
Project included exterior repairs to historic Curtis House, installation of a
drainage system, extensive structural work and other park renovations.

